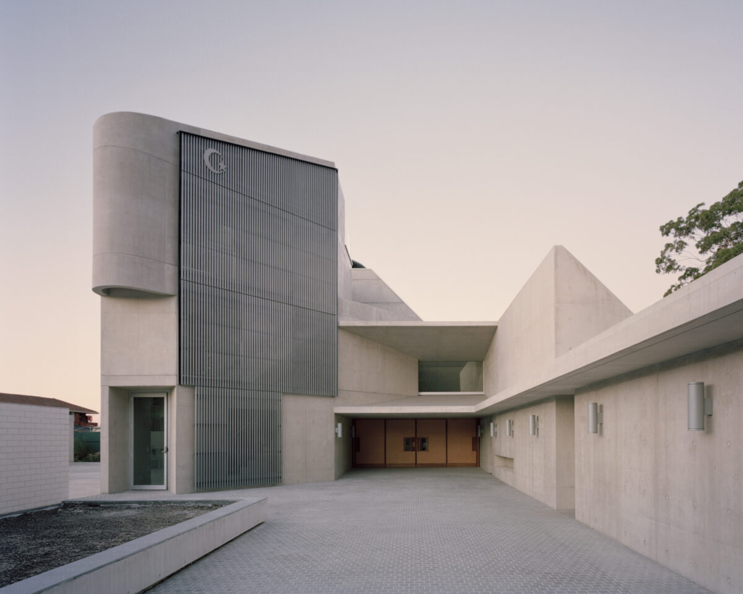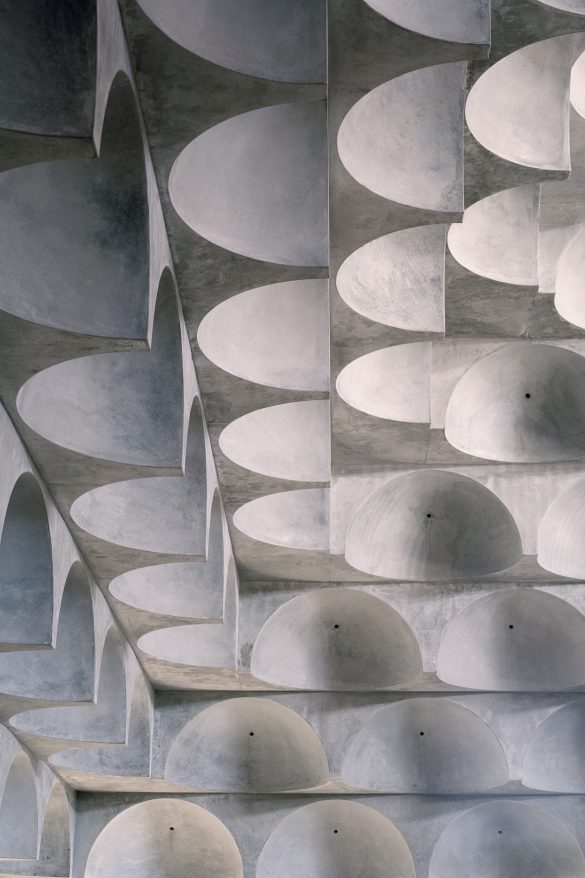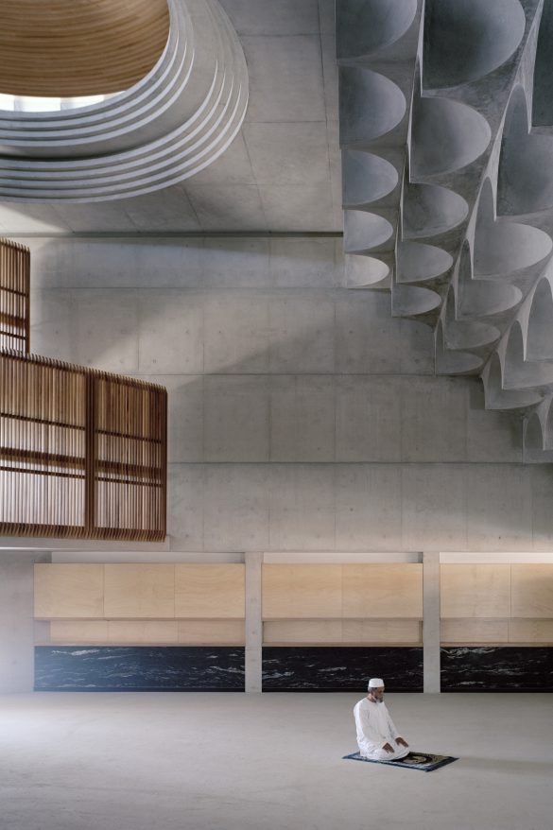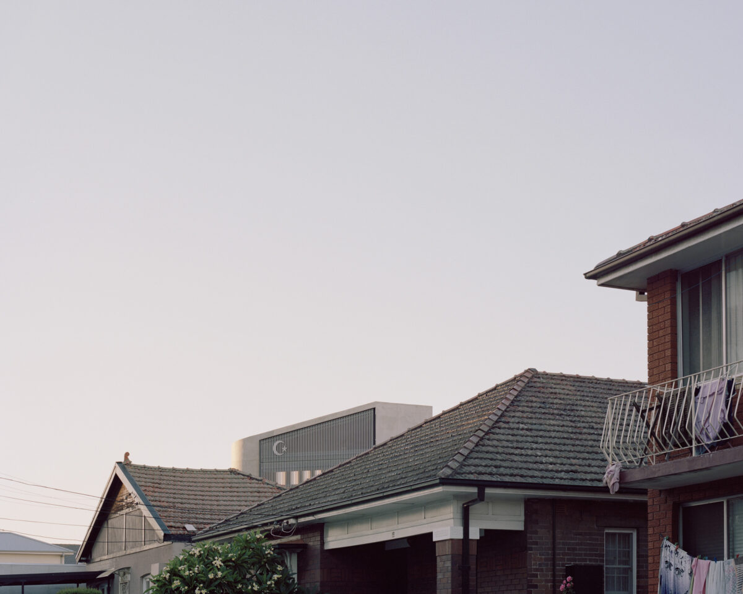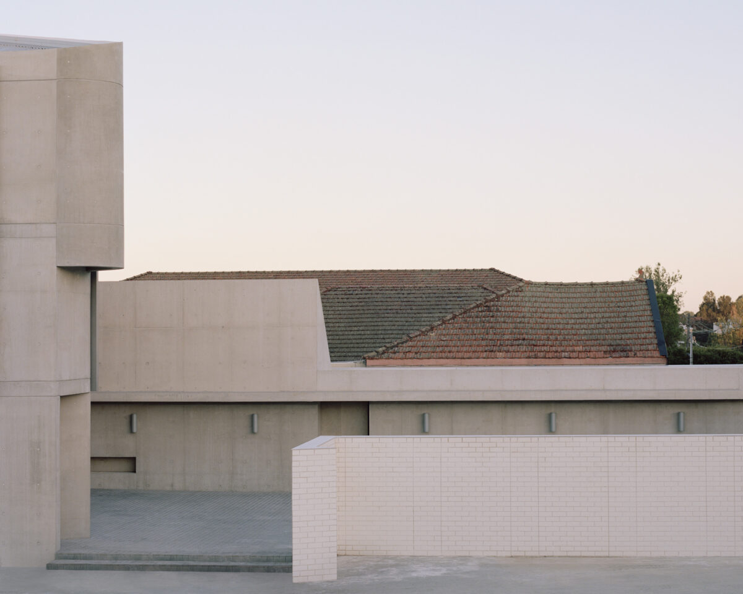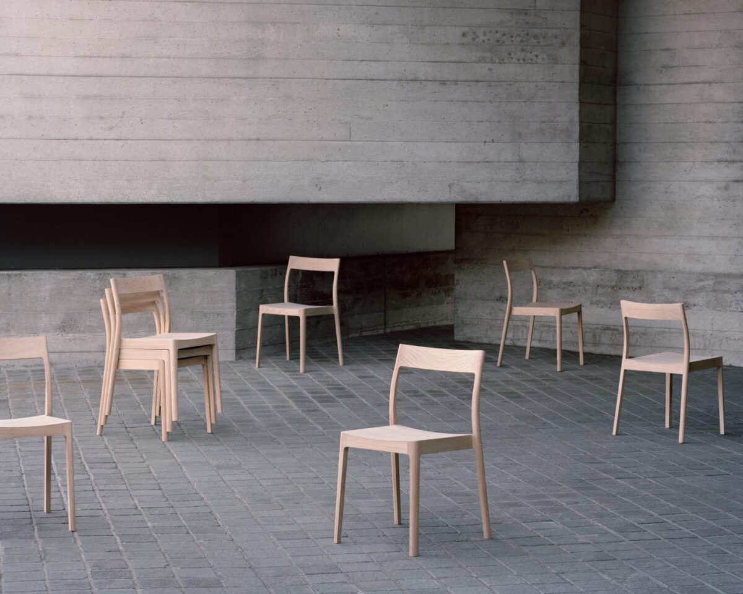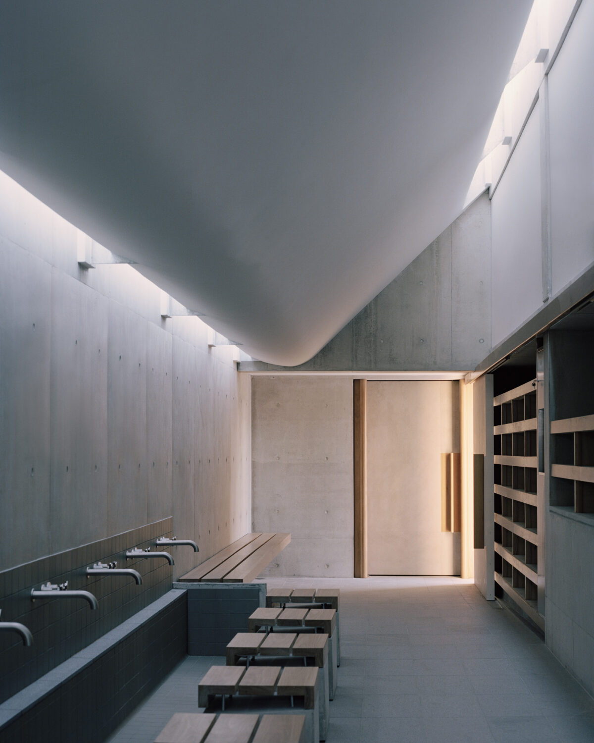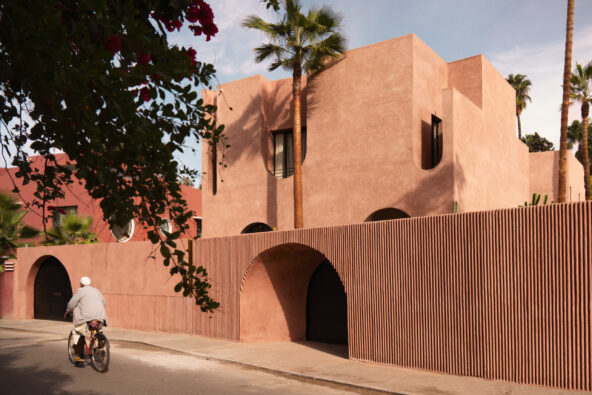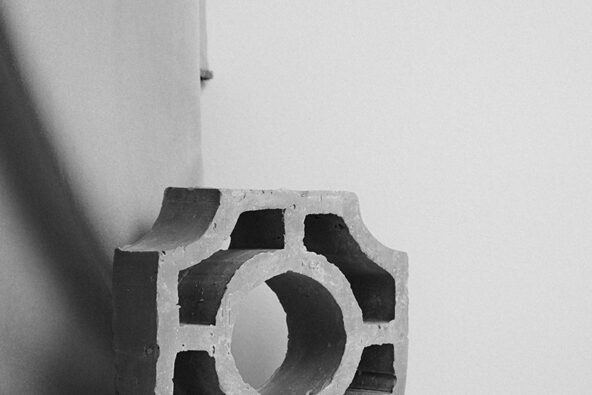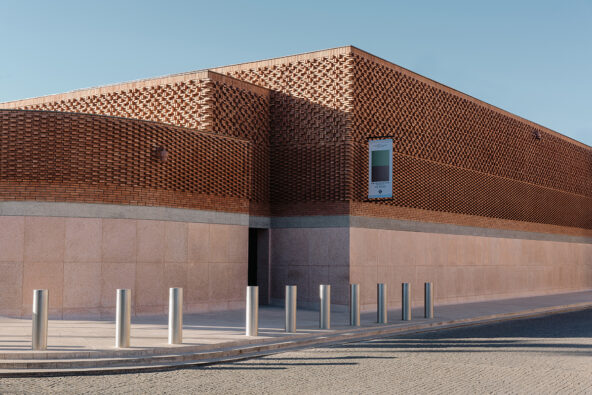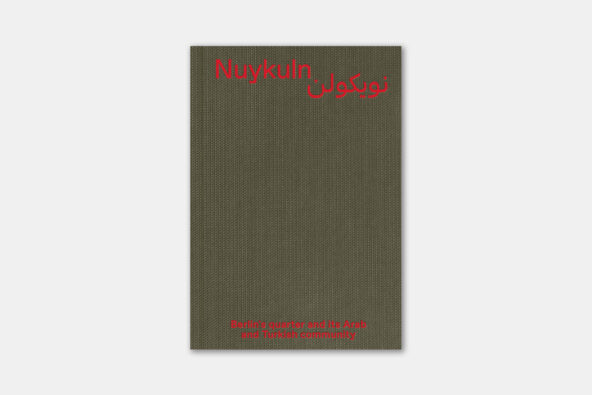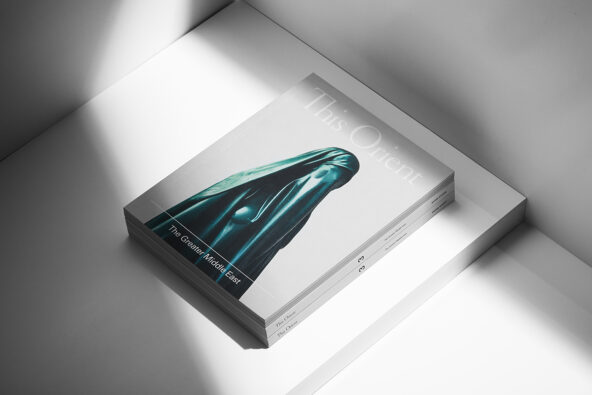Punchbowl Mosque by Candalepas Associates
The development is to be constructed in two stages, with Stage 1 being the construction of the Mosque accommodating
approximately 300 worshippers and Stage 2 being the construction of community buildings.
The buildings are arranged around a quadrangle partially open to one side, which provides an internal outlook and affords privacy to students and community members. This configuration creates two adjoining but separate courtyards, providing the separation of the primary daytime functions required by the client brief.
A splayed off-form concrete wall springs from the Mosque entry doors, breaking the orthogonal geometry of the main prayer space floor plan and orientating worshippers towards Mecca.
The first more public of the two courtyards, is accessed directly from the street and abuts the Mosque. This courtyard is used primarily as an orientation and congregation space for worshippers entering and exiting the Mosque. The second courtyard is larger and more private, accessed through, but physically separated from the first courtyard.
Architects: Candalepas Associates
Location: Punchbowl NSW 2196, Australia
Lead: Architect Angelo Candalepas
Area: 549.0 m2
Project Year: 2017
Manufacturers: Austral Bricks, Bega, Bentley, Boral, Erco, Lysaght, SIMES, WK Marble & Granite, Kleeman, Glennon Tiles, Caroma
All images by Rory Gardiner
