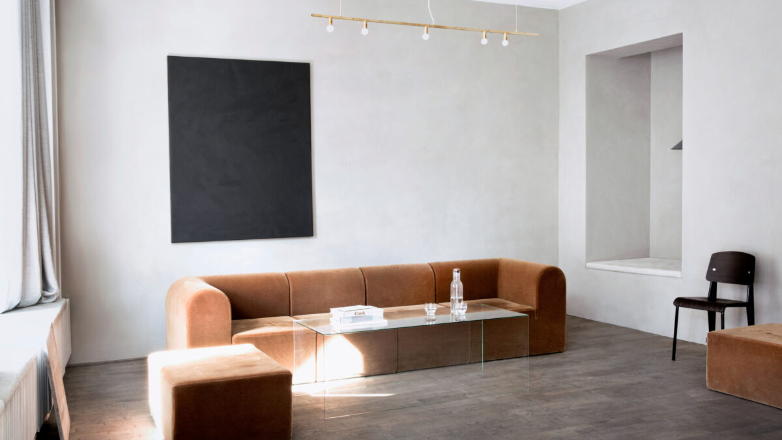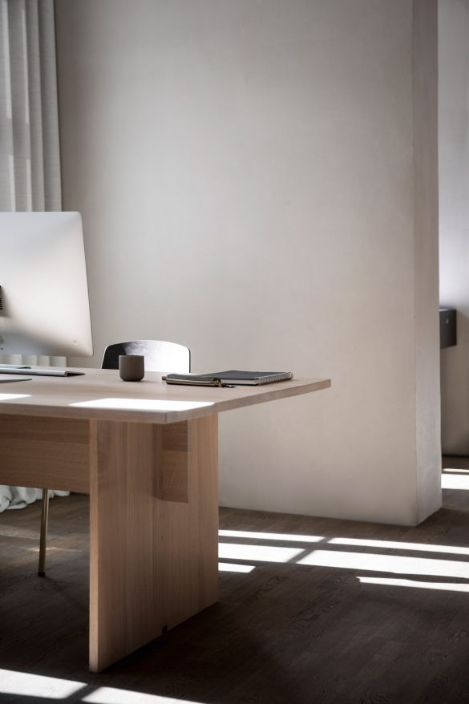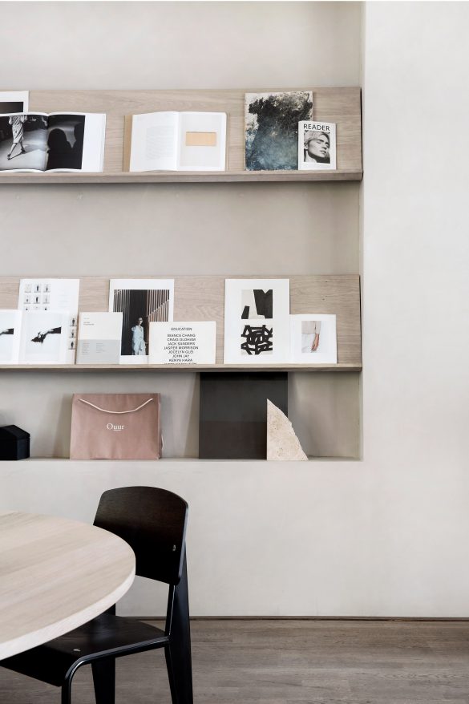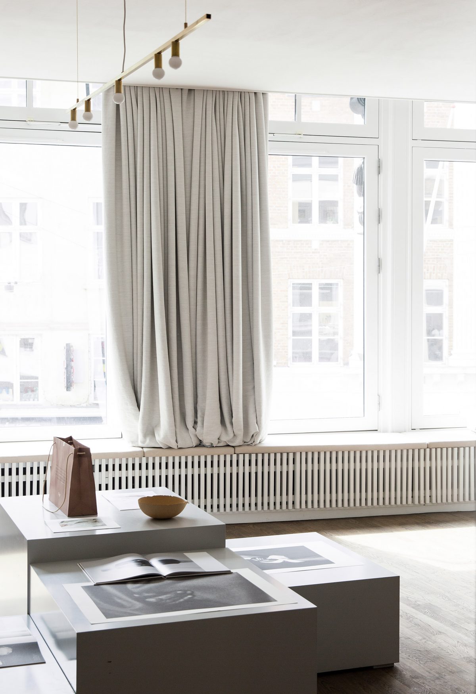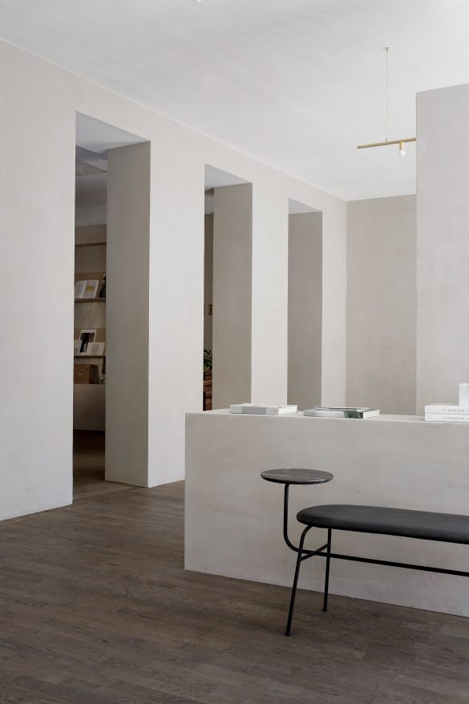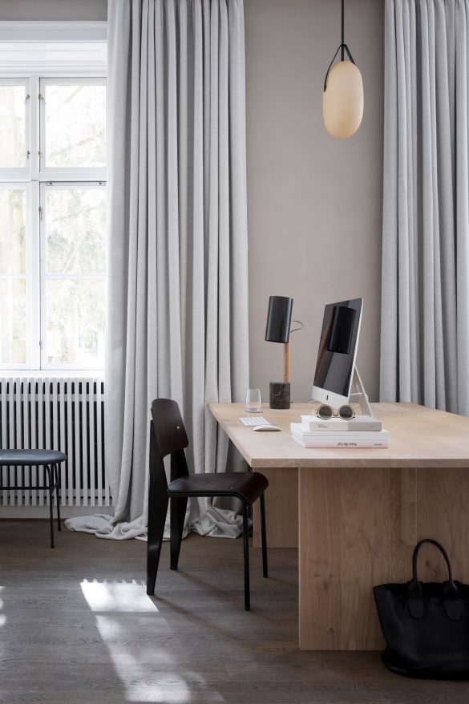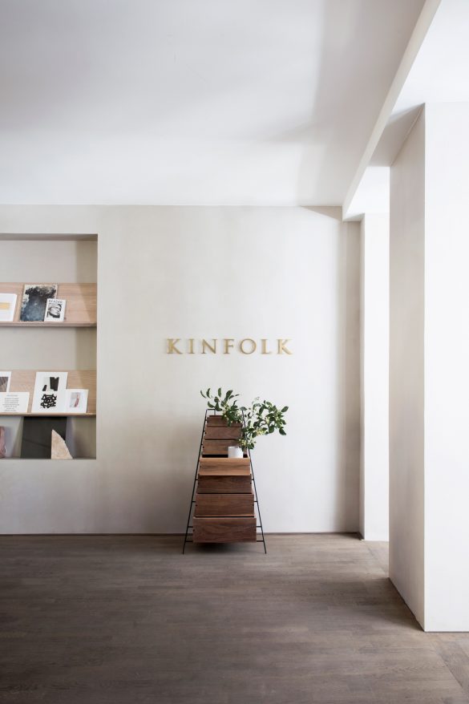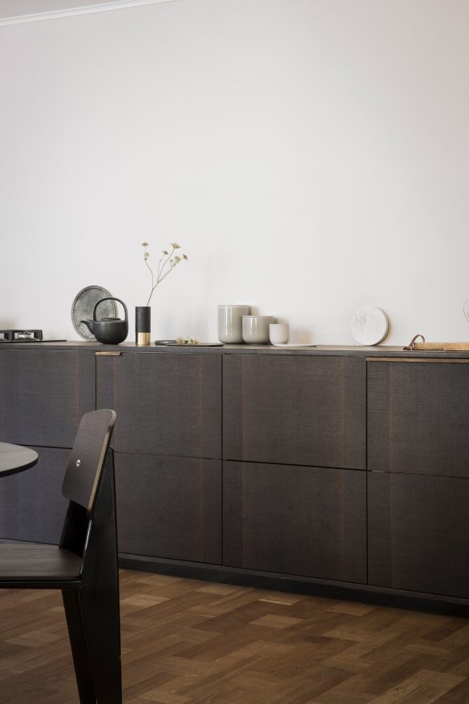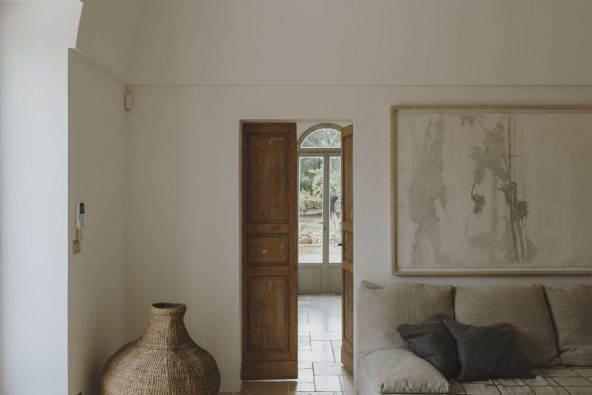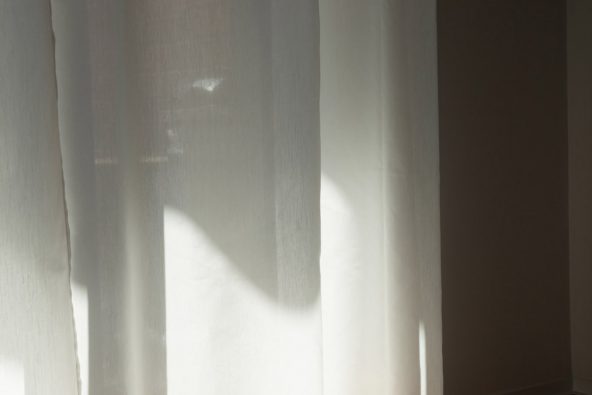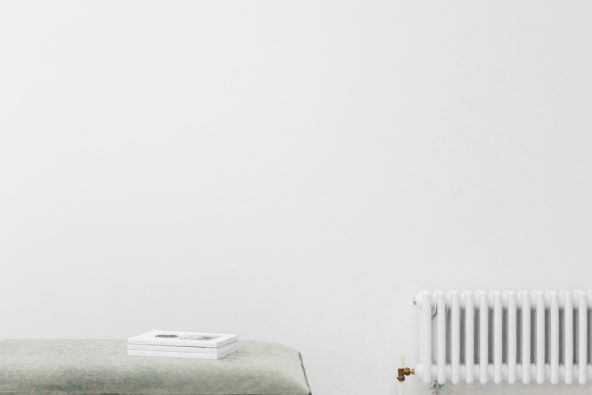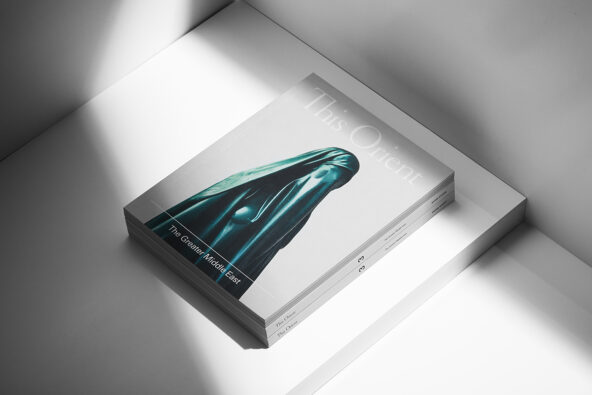Kinfolk’s minimalist headquarters by Norm Architects
What has been the trademark of Kinfolk since 2011 has always been its devotion to showcasing the best of creativity while affirming a strong commitment to quality of life and considered living. Their decision to move to the heart of Copenhagen came as no surprise for the publication’s enthusiasts as it was completely in line with the cultural effervescence of the Dutch capital. As a result, it was also important for the magazine to create a space which would be an extension of those qualities while featuring the finest of their minimalist tendencies.
Welcome to the Kinfolk Gallery – the venue acting as both a gallery and office space which has been thought to mirror to perfection the work of Nathan Williams and Jessica Gray. The brief from the creative duo was to give life to a place which would function as a meeting point, a collaborative space where collaborators and friends alike could come and be welcomed by the lifestyle curators, writers and photographers in a sophisticated and refined atmosphere. It was about creating a stimulating comfort zone where creativity would abound freely.
Welcome to the Kinfolk Gallery – the venue acting as both a gallery and office space which has been thought to mirror to perfection the work of Nathan Williams and Jessica Gray.
To achieve this, a 3-area progressive space was imagined in close collaboration with Norm Architects who followed a simple yet effective method – the more one progresses through rooms, the more intimate the place becomes. Like a red thread, bespoke design pieces are adorning every room of this sensorial complex. The first part of the space is the most public one. It faces the Amagertorv (the most central square in central Copenhagen) with an inviting glass-panelled facade. It’s the first area you access upon entering, and where the gallery and office are located. The second space leads to a large meeting table. Timber shelves, a lush orange sofa and a pristine glass coffee table form a cohesive lounge space reminiscent of classic Scandinavian design, skilfully contrasted with a nook inspired by tokonomas (a small space where one can nestle up for meditative breaks) a conscious nod to Japanese influences. The final section is an open workspace featuring banks of oak tables and plaster-covered walls, hiding its lucky inhabitants away from prying eyes. “The interior architecture is minimalist but thoughtful, with attention to every little detail,” said the architects. “Every single tone, nuance and material in the space has been carefully selected to create a harmonious, precise and natural feel with haptic qualities that we felt were well suited for the Kinfolk credo of slow living.” Norm Architetcs successfully gave shape to an all-encompassing representation of the Kinfolk way of life for its staff and fortunate visitors.
